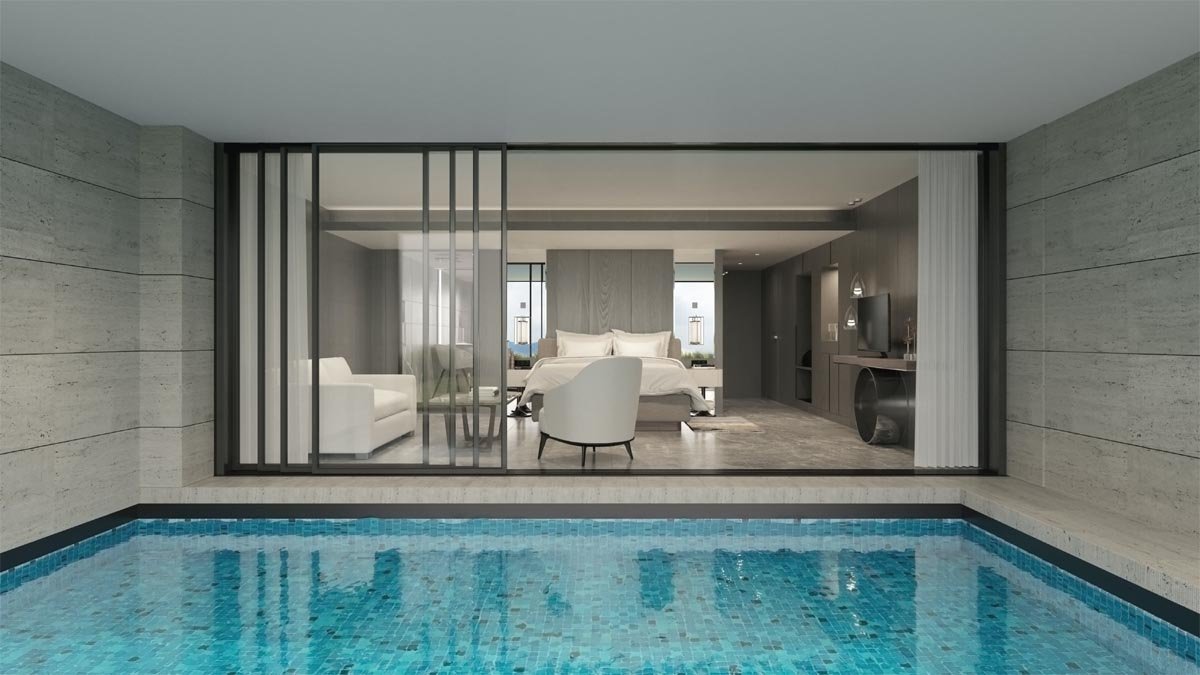As a homeowner, designing and planning your kitchen layout can be a very exciting and creative process. Whether you are remodeling your current kitchen or designing a new one from scratch, having a well-planned kitchen layout can make all the difference in functionality and aesthetics. In this article, I will guide you through the process of mastering the art of kitchen layout planning step-by-step.
Table of Contents
Introduction to Kitchen Layout Planning
Before you start planning your kitchen layout, it is important to understand the purpose and function of your kitchen. The kitchen is not just a space for cooking but also for socializing, dining, and entertaining guests. Therefore, it is important to consider your kitchen’s overall flow and organization to ensure that it meets your needs and lifestyle.
Understanding the Different Kitchen Layouts
There are several types of kitchen layouts to choose from, and each has its advantages and disadvantages. The most common kitchen layouts include U-shaped, L-shaped, galley, and island kitchen layouts. Understanding the different types of kitchen layouts can help you choose the best one for your needs.
The U-shaped kitchen layout is one of the most popular choices, offering ample counter space and storage. The layout is perfect for bigger kitchens and facilitates effortless movement between workstations. The L-shaped kitchen layout is another popular choice, especially for smaller kitchens. It provides an efficient workspace and allows for easy traffic flow.
Factors to Consider for a Kitchen Layout
When deciding on the layout of your kitchen, it is important to take into account various factors such as the dimensions and configuration of the space, the number of individuals who will be utilizing it, as well as your culinary and socializing preferences. The layout should also be practical and functional, with easy access to all the necessary appliances and workstations.
Another important factor to consider is your kitchen sink, stove, and refrigerator placement. These are the three most used kitchen areas and should be placed in a way that allows for easy movement and accessibility. It is also important to consider the placement of your kitchen cabinets, countertops, and lighting to ensure they are functional and aesthetically pleasing.
Common Mistakes to Avoid in Kitchen Layout Planning
There are several common mistakes that homeowners make when planning their kitchen layout. One of the most common mistakes is not considering the overall flow and organization of the kitchen. Another mistake is not leaving enough space for appliances or storage. It is also important to avoid placing appliances or workstations too close together, making it difficult to move around the kitchen.
Step-by-Step Guide to Creating Your Kitchen Layout Plan
Creating a kitchen layout plan involves several steps, including measuring your space, creating a rough layout sketch, and selecting the appliances and materials. The first step is to measure your kitchen space accurately, including the walls, windows, and doors. It will help you determine the available space and the size of the appliances and cabinets.
The next step is to create a rough sketch of your kitchen layout, including the placement of appliances, cabinets, and countertops. It will help you visualize the final layout and make necessary changes before finalizing the plan. Once you have a rough sketch, you can select the appliances and materials, including the countertops, cabinets, and flooring.
Choosing the Right Appliances for Your Kitchen Layout
Choosing the right appliances for your kitchen layout is essential for functionality and efficiency. When selecting appliances, consider the size, style, and features. For example, if you have a smaller kitchen, you may want to choose a compact refrigerator and stove. If you entertain frequently, you may want to choose a larger refrigerator and oven.
It is also important to consider the placement of your appliances to the workstations. For example, your stove should be placed near your preparation area, and your refrigerator should be placed near your cooking area. It will allow for easy movement and accessibility.
Maximizing Storage Space in Your Kitchen Layout
Maximizing storage space in your kitchen layout is essential for organization and functionality. Several ways to maximize storage space include installing cabinets that reach the ceiling, using pull-out drawers, and using corner cabinets. It is also important to consider the placement of your storage areas to your workstations.
Tips for Designing a Functional and Aesthetically Pleasing Kitchen Layout
Designing a functional and aesthetically pleasing kitchen layout involves several tips and tricks. One tip is to choose a color scheme that complements your style and decor. Another tip is to incorporate natural light sources, such as windows and skylights, to enhance the overall ambiance of the space.
It is also important to consider the placement of your lighting fixtures, including overhead and task lighting. For optimum illumination, the overhead lighting should be bright enough to light up the entire area. Additionally, task lighting should be positioned near workstations for targeted lighting.
Hiring a Professional for Your Kitchen Layout Planning
If you are not confident in your kitchen layout planning skills or have a complex kitchen layout, it may be worth considering hiring a professional. If you’re looking to design a functional and beautiful kitchen that suits your lifestyle, it’s best to get help from a professional cabinet manufacturer. They can guide you through the process and create a layout that meets your needs.
Conclusion: Enjoying Your Perfectly Planned Kitchen Layout
In conclusion, mastering the art of kitchen layout planning involves several steps, including understanding the different kitchen layouts, considering the factors that affect your kitchen layout, avoiding common mistakes, and selecting the right appliances and materials. By following these steps, you can design a kitchen layout that is both functional and visually appealing, while also accommodating your specific lifestyle and requirements.


